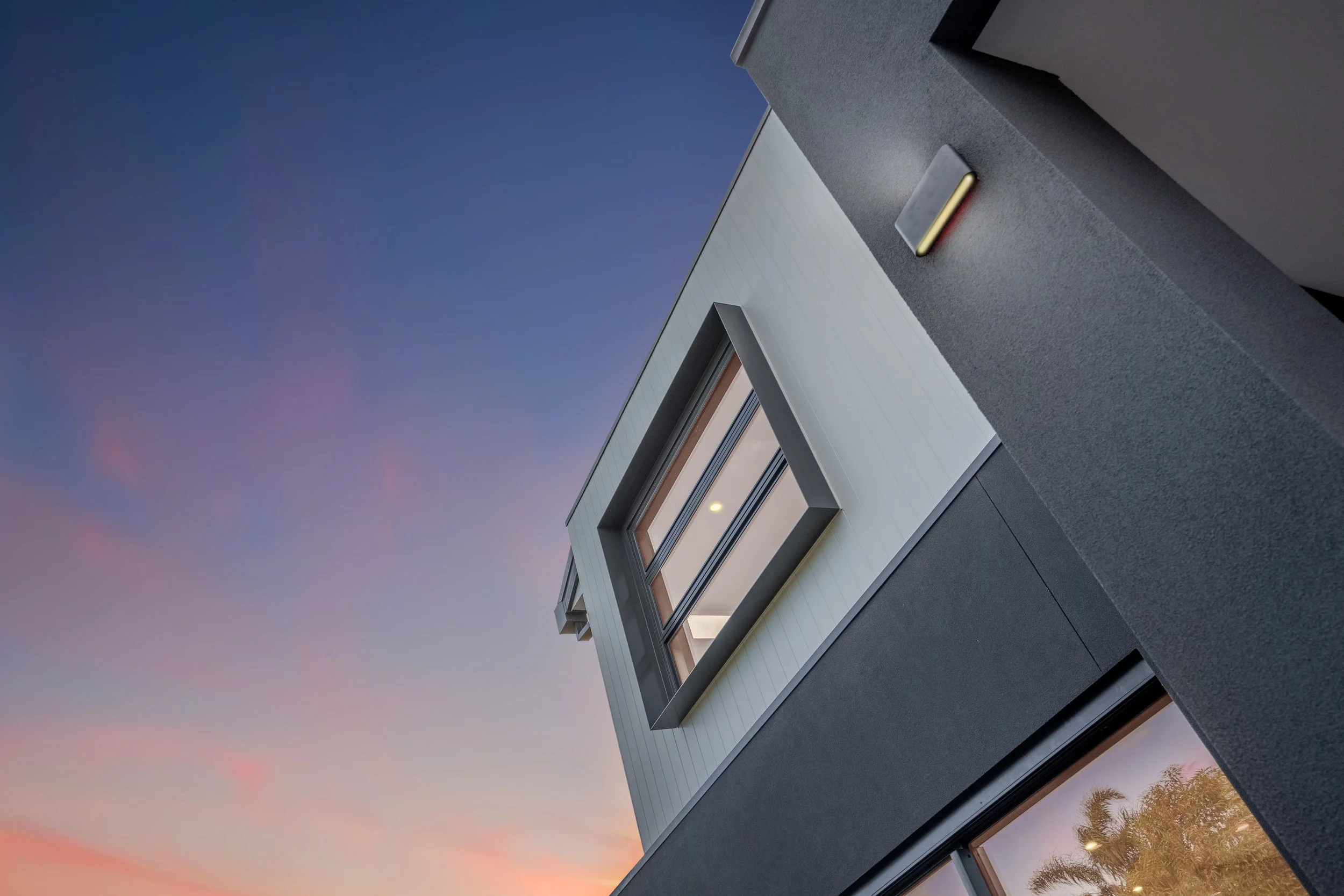Holloway Street, Ormond
This project involved the complete transformation of an existing single-storey home into a modern, architecturally designed double-storey residence. Careful structural integration ensured a seamless connection between old and new, with full render applied to both levels to achieve a uniform, contemporary finish. Custom-designed shrouded windows not only enhance the home’s street presence but also provide practical benefits of privacy and solar protection.
A large, purpose-built deck extends from the main living area, constructed with durable materials to create a low-maintenance outdoor entertainment space designed for year-round use. Inside, high-quality engineered floorboards have been installed throughout, offering both durability and a premium finish ideal for family living. The bathrooms feature full-height tiling, with particular attention to waterproofing and detailing. The master ensuite includes a double shower setup and a tiled floating seat, showcasing both thoughtful design and precise craftsmanship.
The kitchen is a standout feature, fitted with custom panelling that discreetly conceals the butler’s pantry and laundry — maintaining a sleek, clean-lined look across the open-plan space. The centrepiece is a striking concrete island benchtop, fabricated and installed to specification, delivering a bold visual statement and robust everyday functionality. This extension and renovation is a testament to quality building practices, clever design solutions, and a commitment to delivering outstanding results that meet the needs of modern living.







